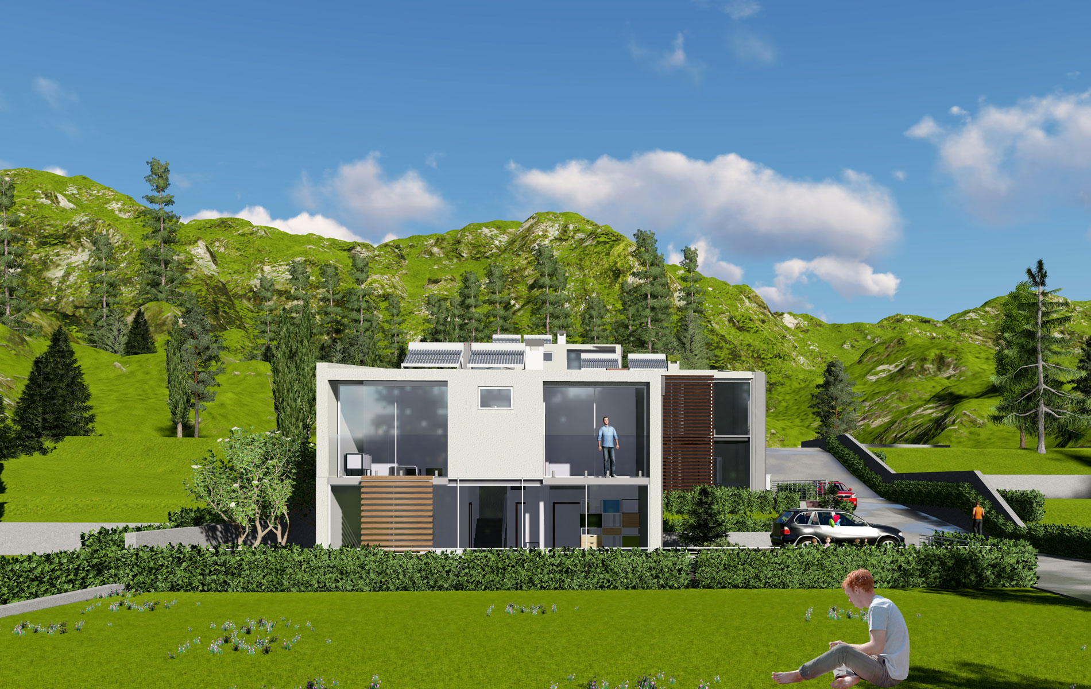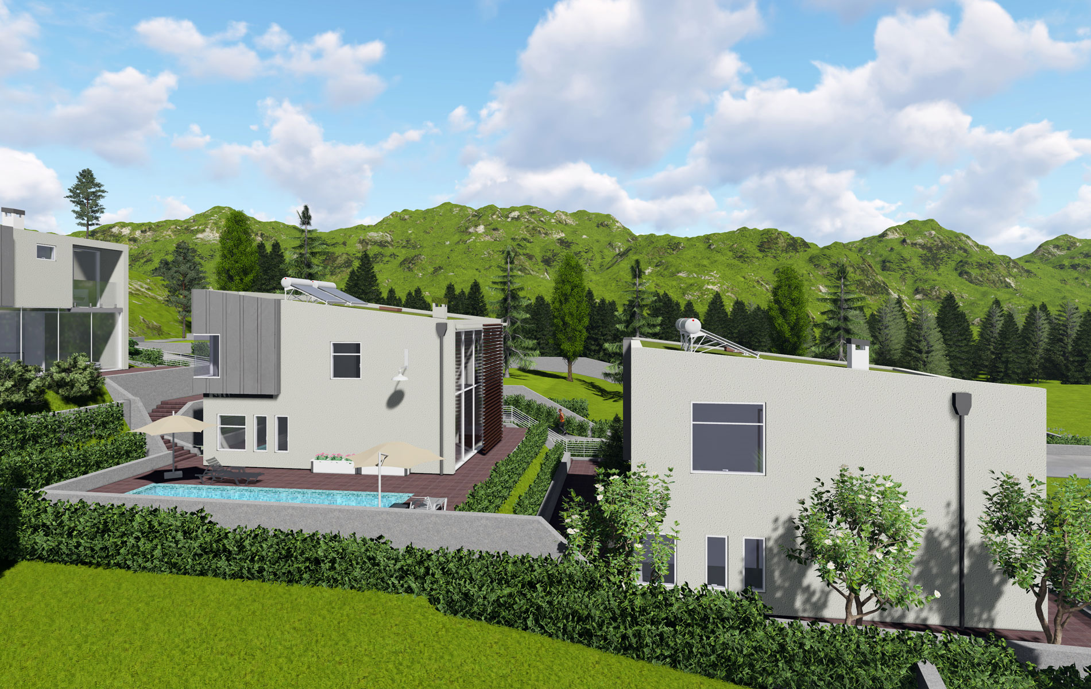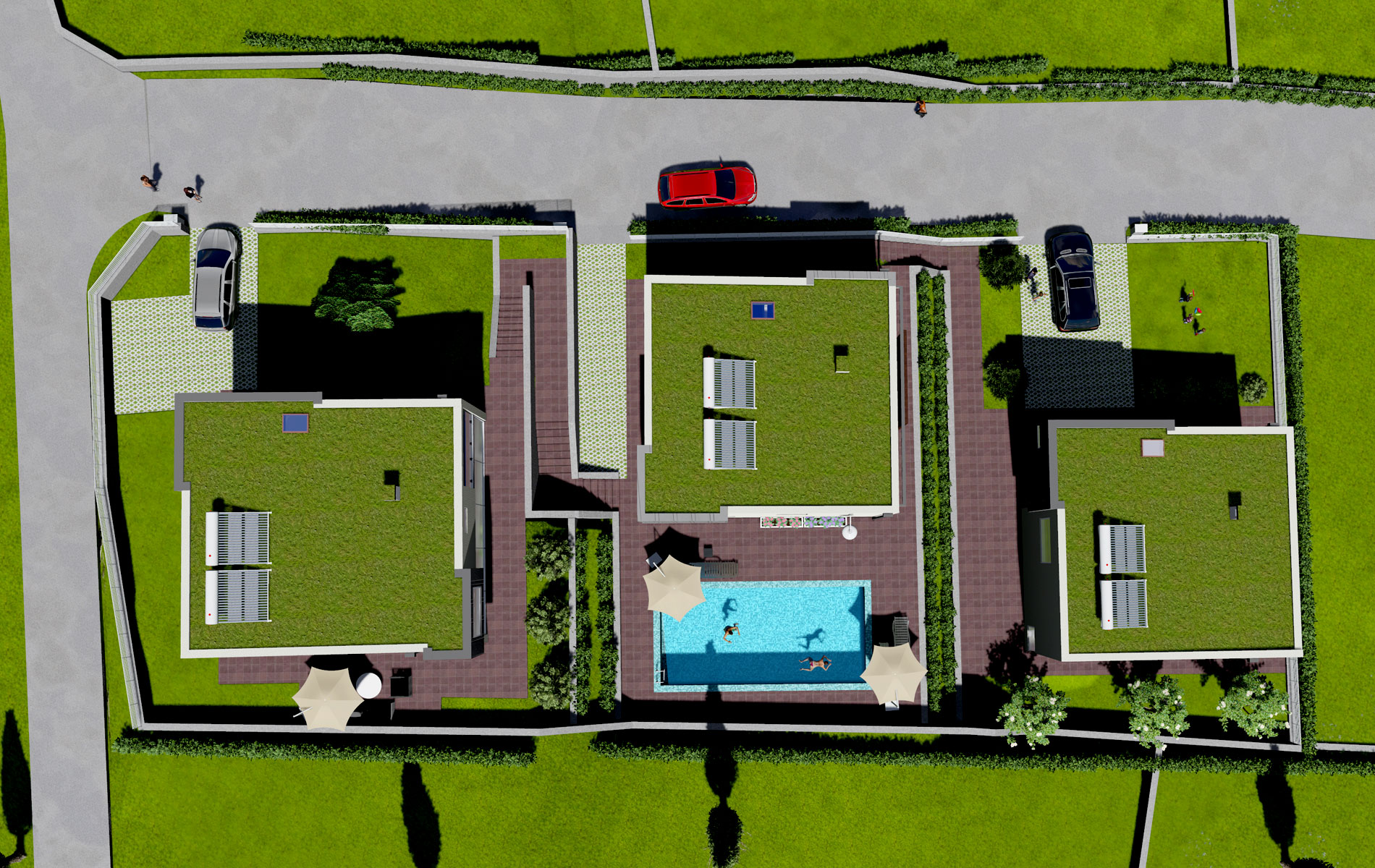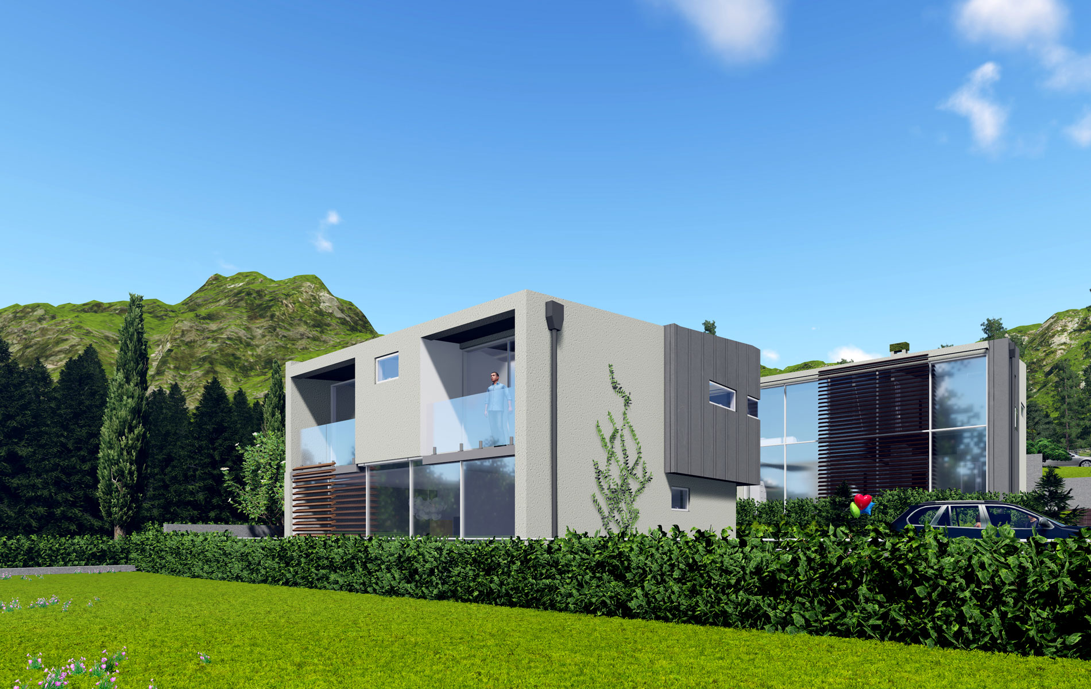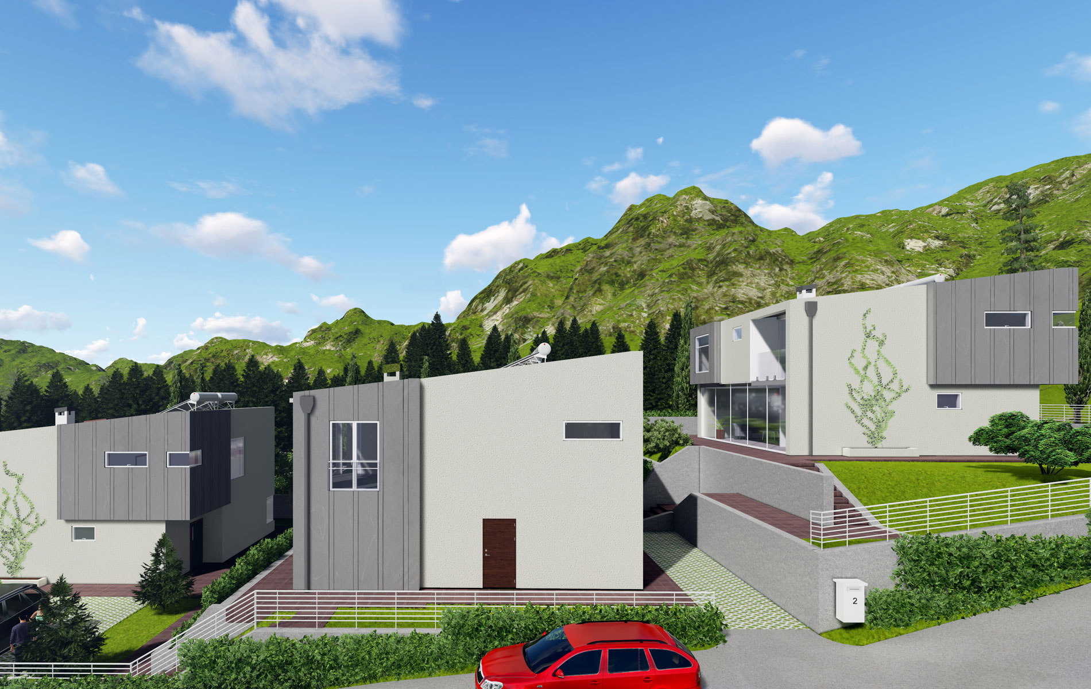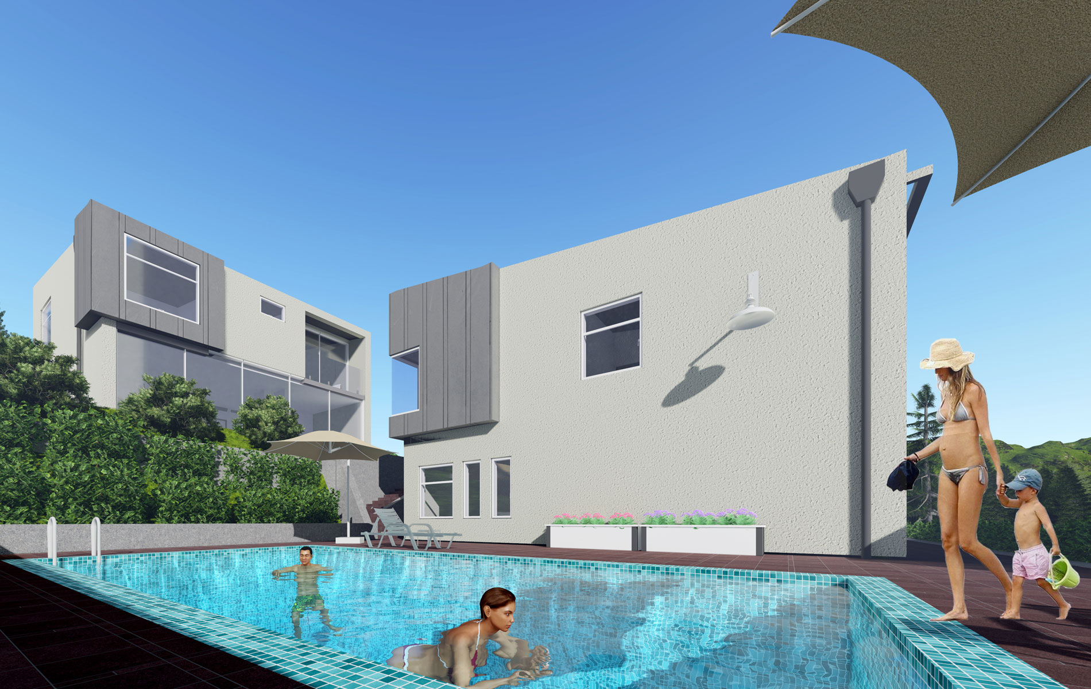Share
“Saint Nicolas” estate
“Saint Nicolas” estate
Three families are planning individual residential buildings in St. Nicholas district Varna. A combination of individual yards provides intimacy with seaview. The sloping terrain is terraced, through a system of retaining walls and exterior open stairs. Access to the building is from the east. Each house has individual approach from the street and an outdoor parking space. The three houses are designed based on similar planning scheme, singularized in plan and facade. All three are approximately 200 sq.m. on two floors without basement.
Info
- Date : 01.06.2016
