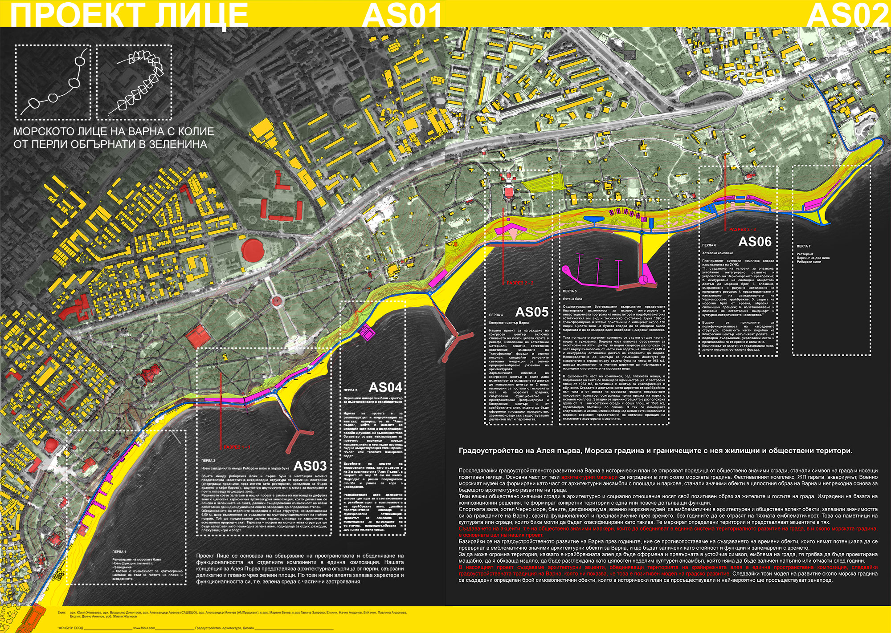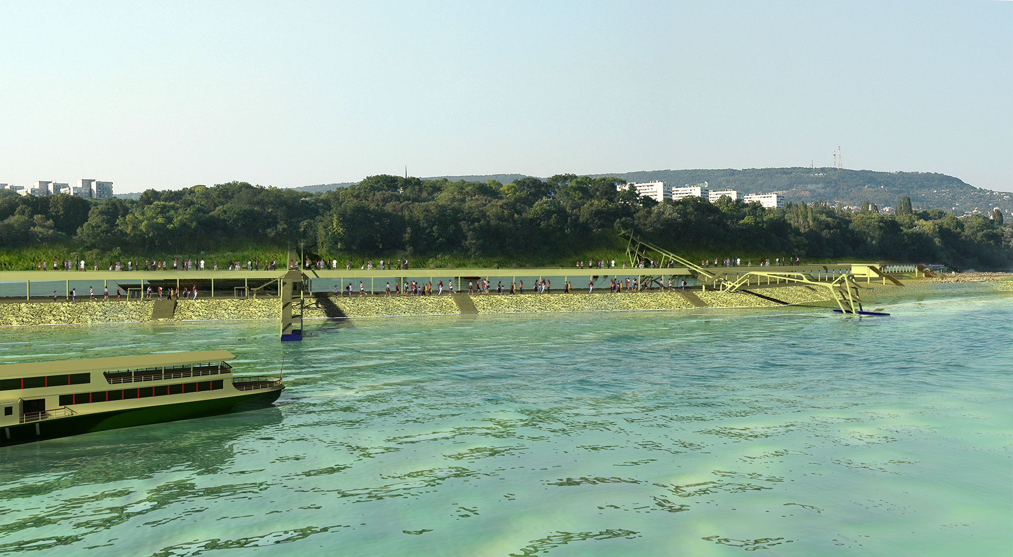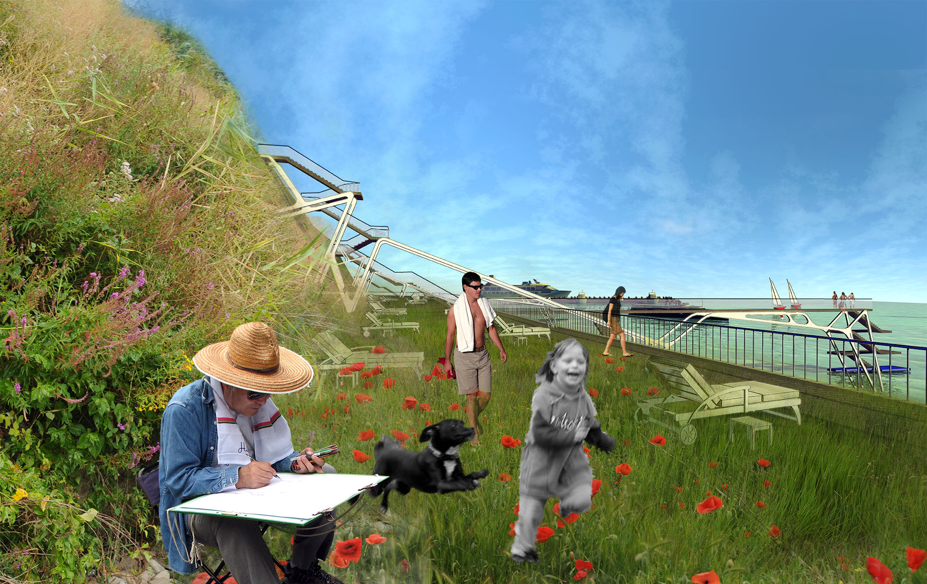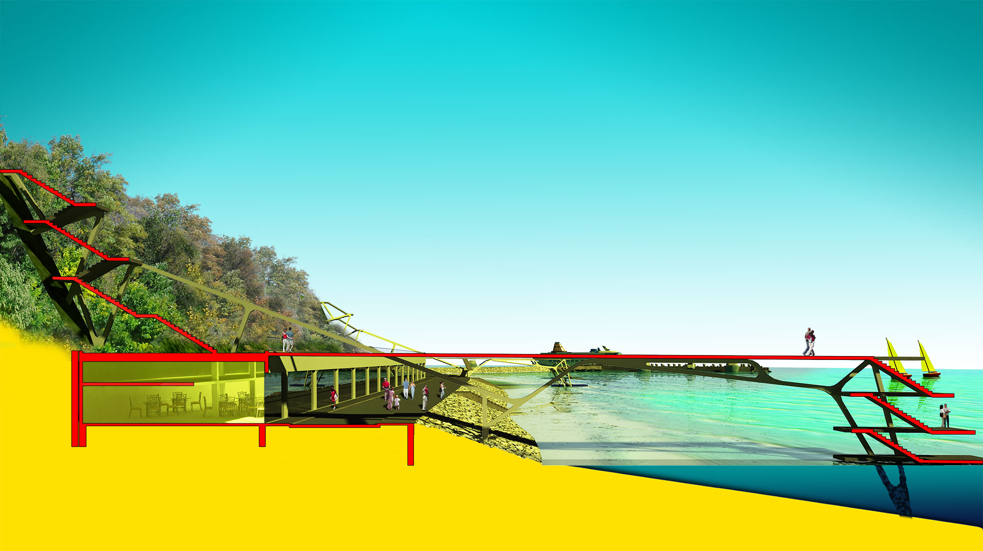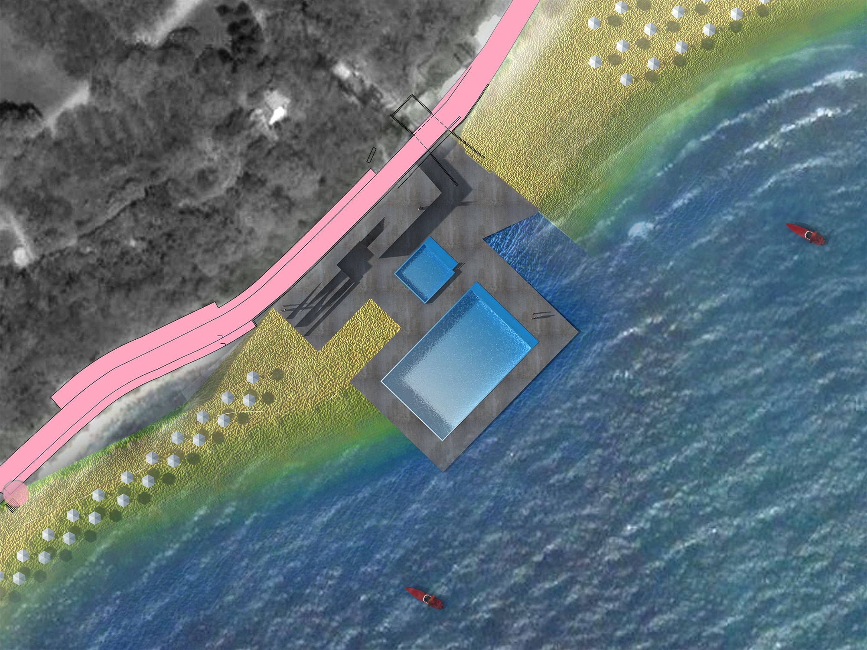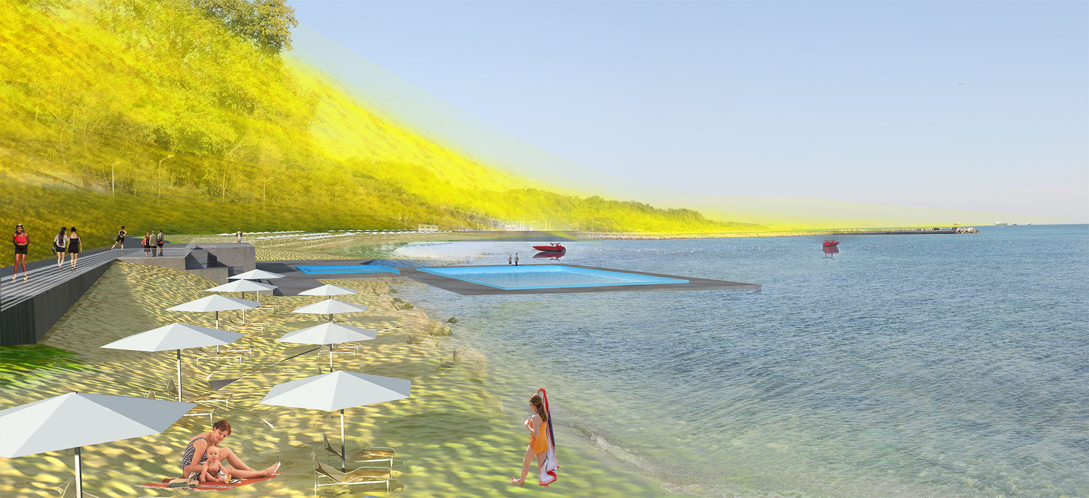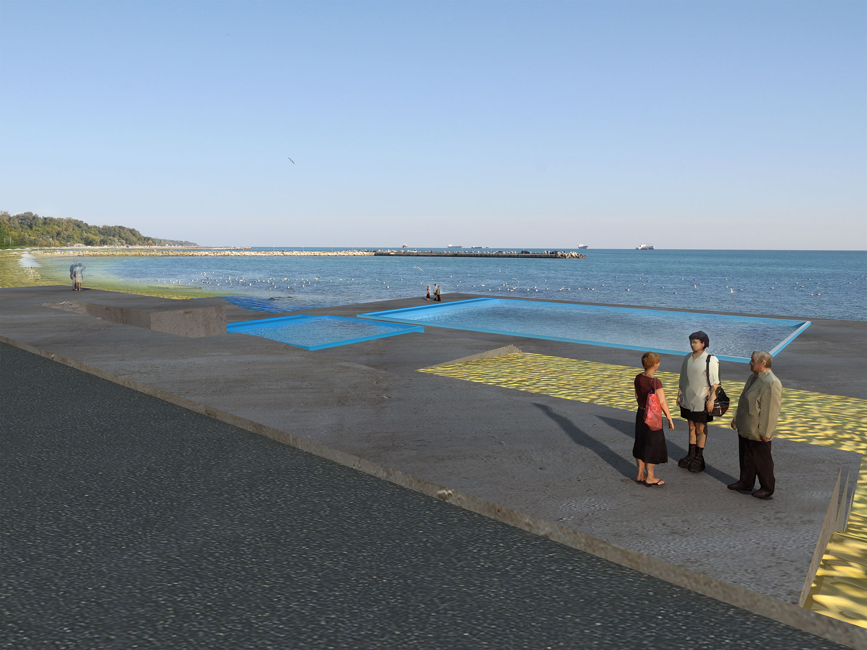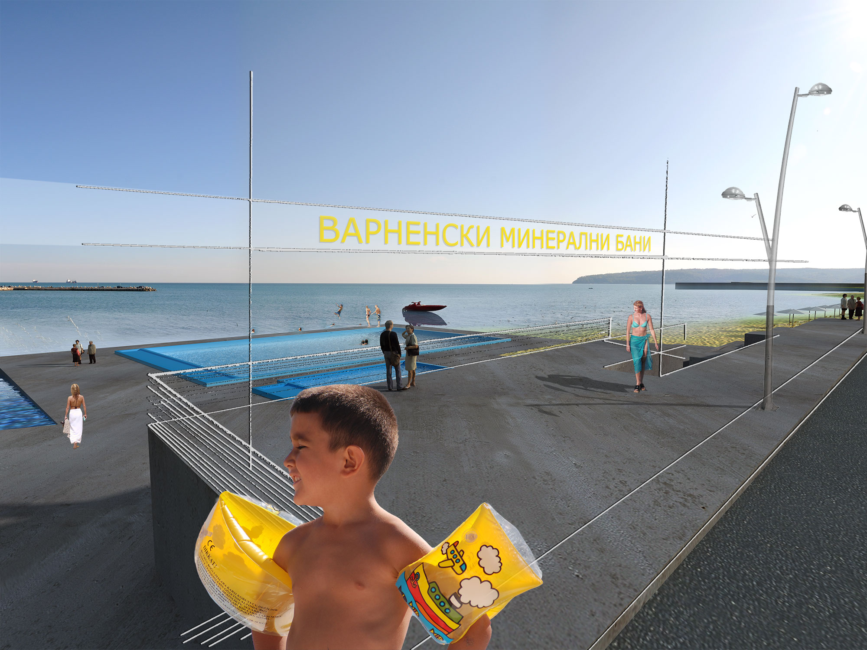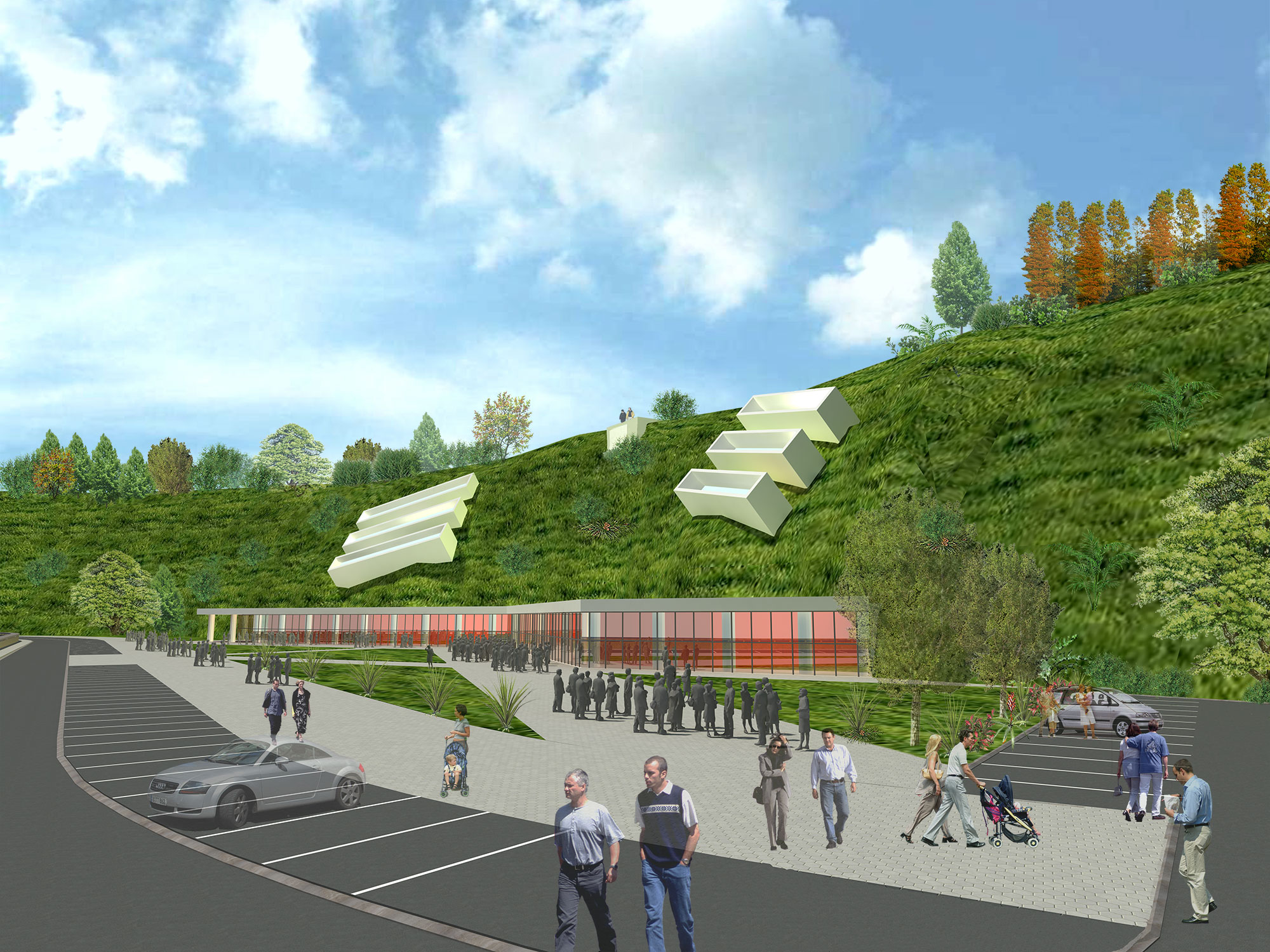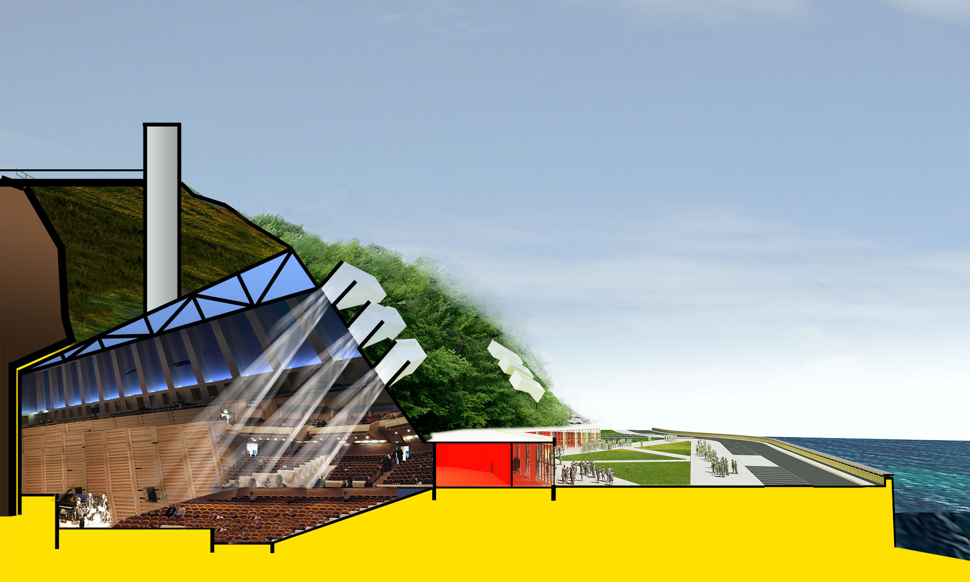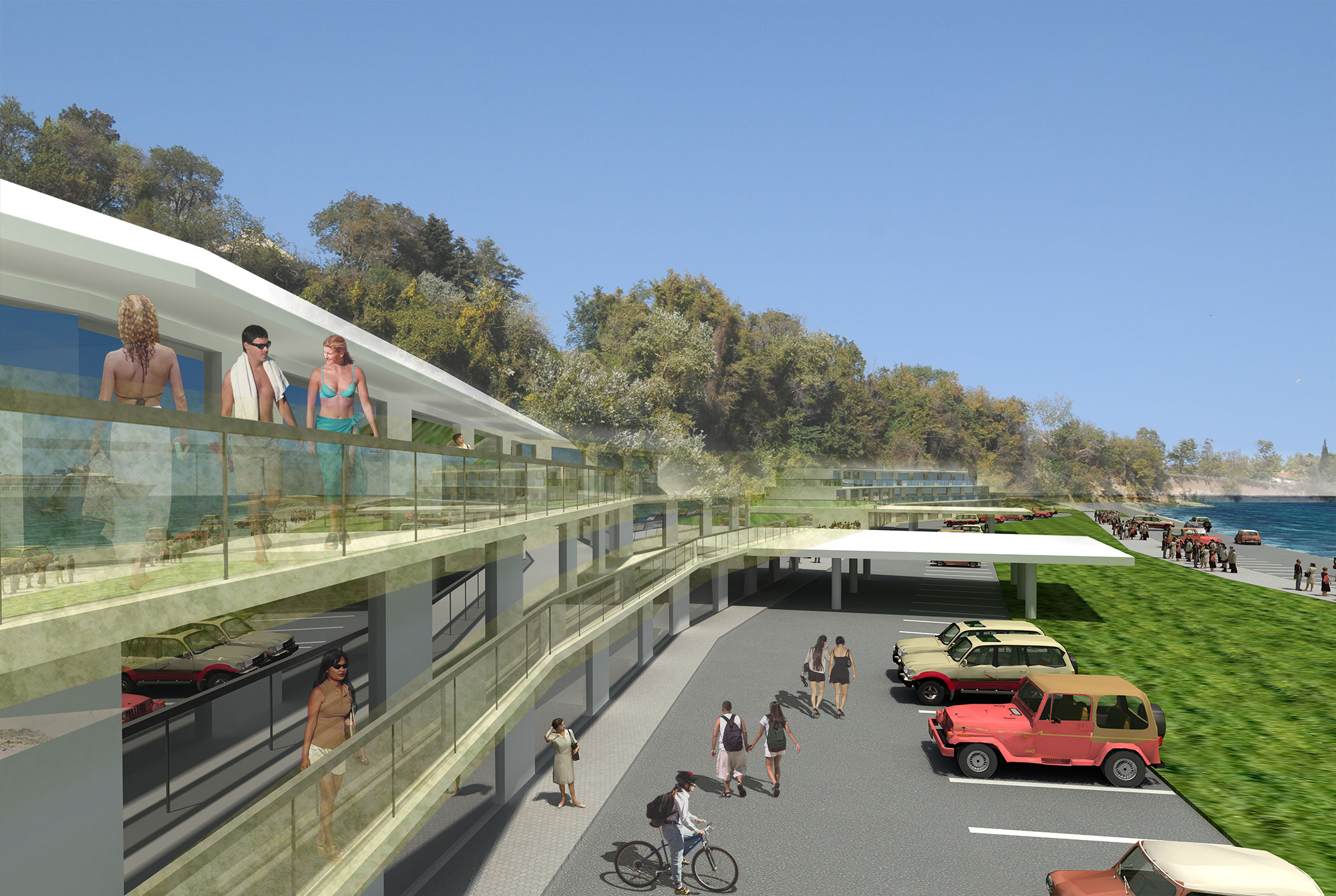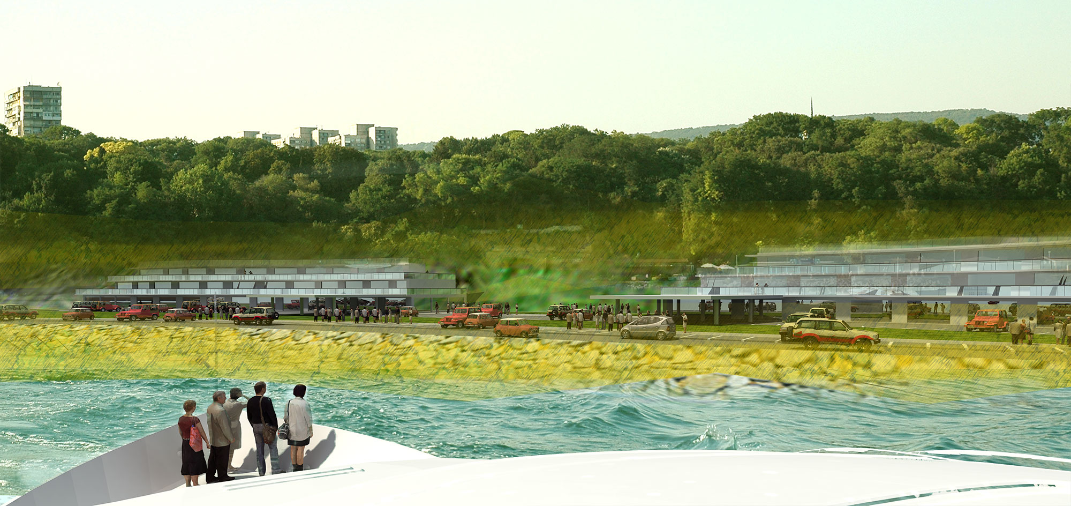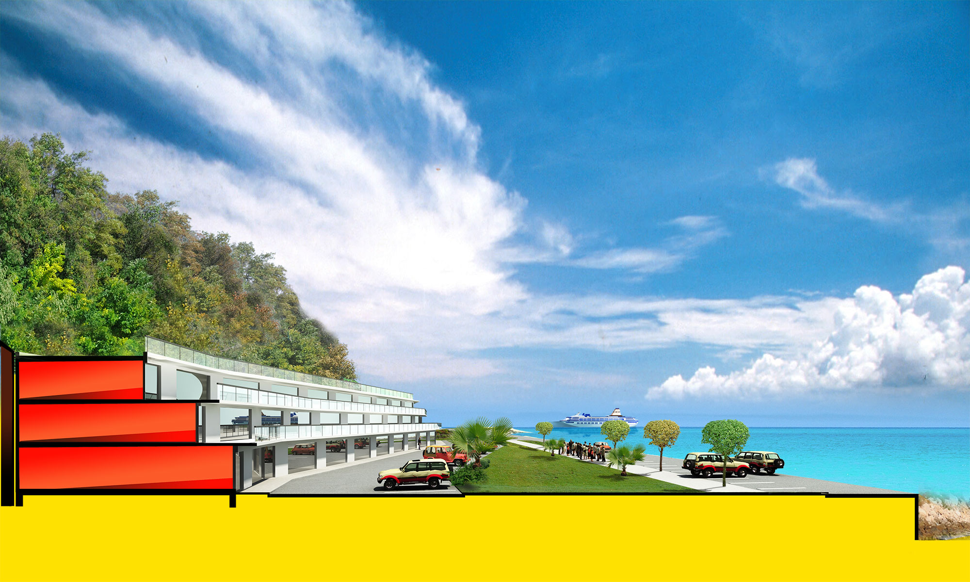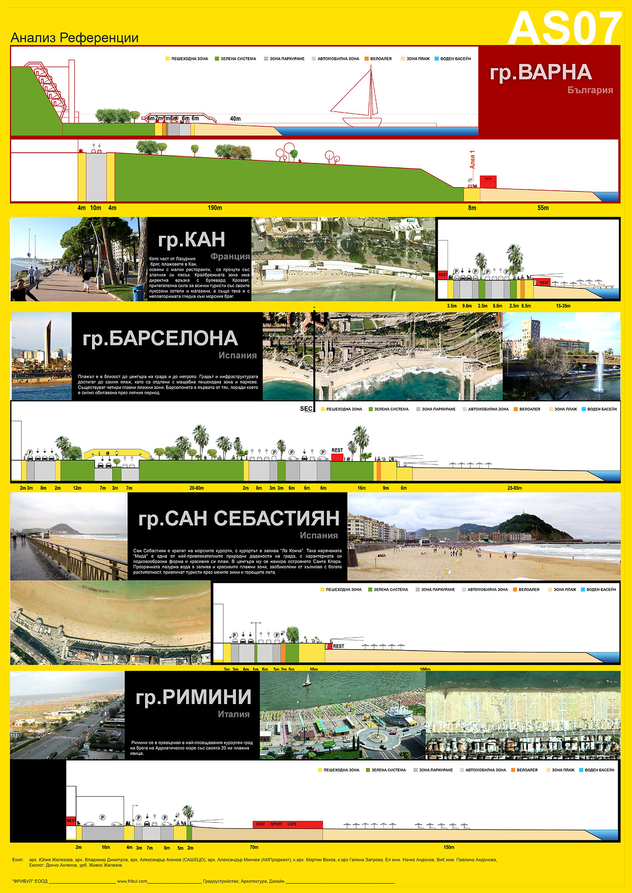Project “Face” – competition Alleya 1
Project “Face” links spaces and integrates functionalities into a composition. First Alley is symbolically transformed into a necklace of pearls delicately connected through greenery. All accents merge into a single system of urban elements.
Restaurants and jetty 1 – P2 – AS03 – The present diffuse zone is replaced by a uniform architectural composition inscribed in the slope. The new volume establishes a framework but also an opportunity for individualization from tenants. Roof garden will be used for recreation, walks, sunbaths, games and sports.
Varna SPA – P3 – AS04 – new composition of outdoor thermal publicly available pools is proposed.
Varna Congress Center – P4 – AS05 – Construction of a congress center will complement the architectural necklace of pearls on the coastal promenade. The center is built into the slope in the zone between the jetty 2 and 3.
Yacht base jetty 3 – P5 – Jetty 3 is transformed into a marina with a capacity of 150 boats. In the terrestrial part of the complex, behind the beach, houses the administration including a center for training and education.
Hotel complex – P6 – AS06 – planned in the space between the third and fourth jetty, strengthens slope following its forms.
Team: Yuliya Zhelezova, Vladimir Dimitrov, Alexander Asenov, Alexander Minchev, Martin Vekov, Galina Zapreva, Nachko Andonov, Pavlina Andonova, Doncho Angelov, Kalina Georgieva, Jivko Jelezov
Info
- Date : 11.11.2009
