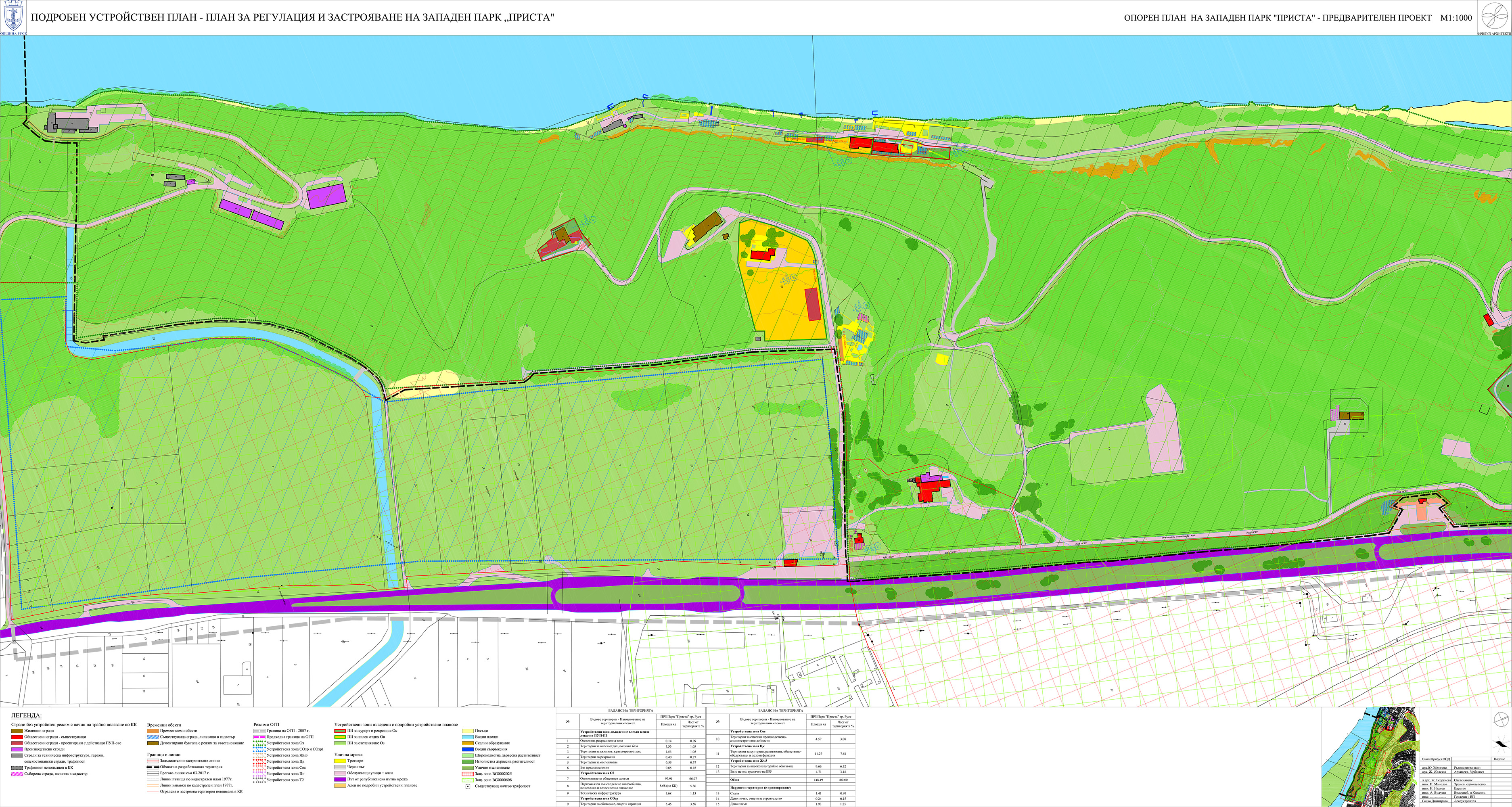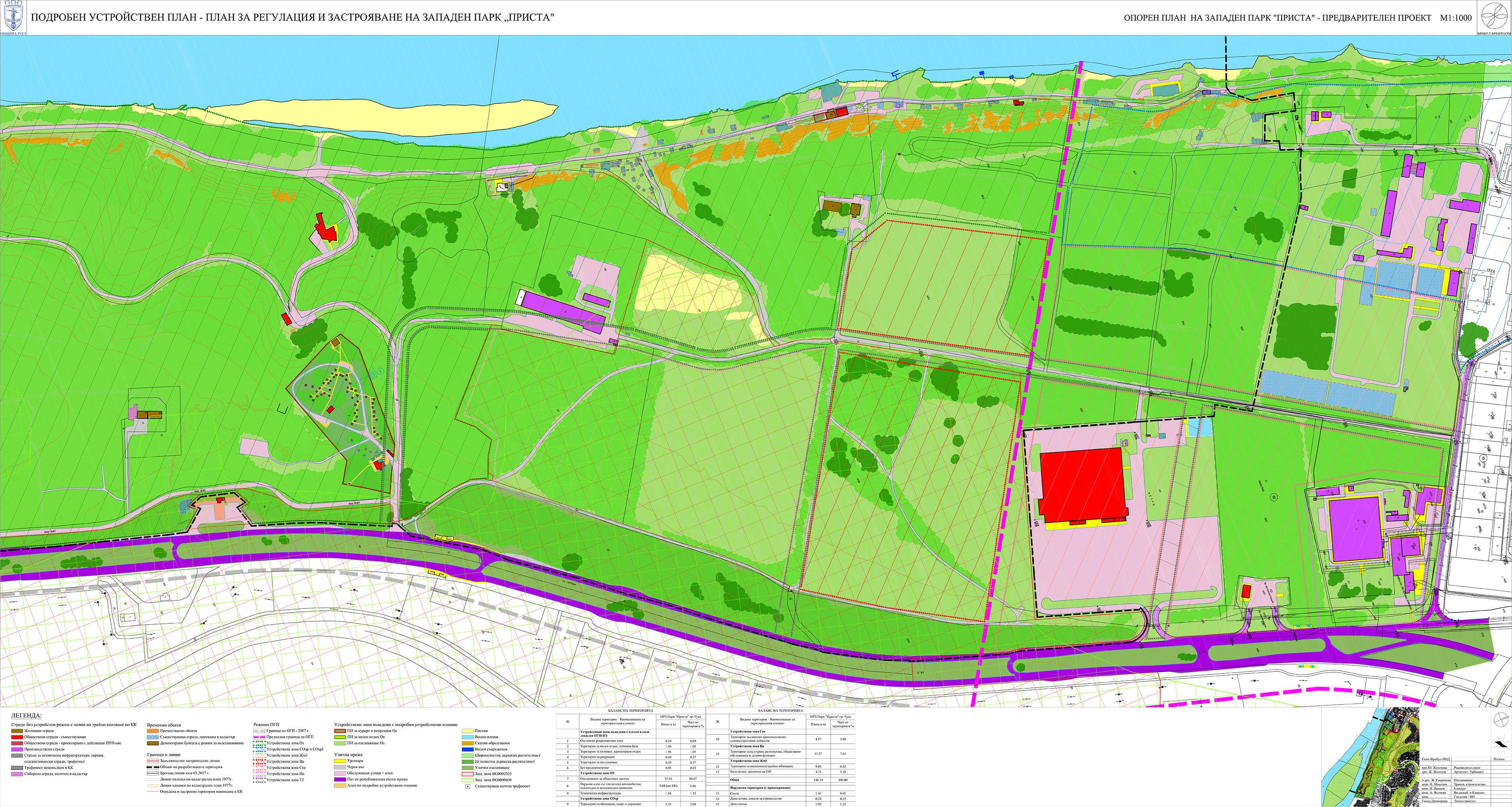PUP-PRZ West Park Prista
A hierarchy of values and priorities that underpins the concept of park development:
1. Full regulation of the city park in the public interest:
– Subordination of urban development solutions to the needs of visitors – citizens and guests of Rousse, from a modern park environment for recreation, sports and attractions;
– Ensuring unhindered public access to the Danube;
– Restricting and minimizing the car service in the park;
– Localization of parking in the three main approaches to the park;
– Ensuring good connectivity and easy evacuation in all parts of the park.
– Minimize the number of cars, pedestrian and bicycle lanes shared by cars (excluding sidewalks and bicycle lanes);
– Advantage for pedestrian and bicycle traffic, arrangement of a system of pedestrian lanes, sidewalks, bicycle lanes and alleys with shared pedestrian and bicycle traffic.
– Continuous roundabouts of existing cul-de-sac streets in order to eliminate the “backyard” effect.
– Conservation / contemporary adaptation of existing and localization of new pedestrian spaces occupied by open stairs, banners, elevators for accessibility to viewpoints, picnics and other characteristic areas in the park environment.
– Ensuring a safe and accessible environment for people with disabilities;
2. Protection and full development of the natural resources of the park:
– Identification, conservation and spatial expression of distinctive landscapes within the range of the park.
– Identifying visual axes and arranging viewports;
– Conservation and improvement of the status of aquatic ecosystems and of directly dependent terrestrial ecosystems.
– Consideration of spatial decisions and implementation of spatial measures for flood risk prevention;
– Elaboration of rules and measures for restoration of disturbed territories – soil depot and sand depot;
– Conservation of steep slopes of collapsing nature and no cutting, as well as construction interventions near the edge of their high part, with the exception of two bushes, for connection between the different levels of the park.
– Conservation of native woodlands from existing large tree vegetation.
– Enrichment of species composition in reconstruction and restoration areas.
3. Protecting massive buildings and structures constructed in the past and adapting them to the permanent urban planning status prescribed by the plan.
– Measures to fill the cadastral map with the new geometry and real area of the adapted and reconstructed buildings and structures (retaining walls) in order to develop a permanent urban development regime with the real indicators corresponding to the completed construction.
– Improvement measures for adapting and reusing existing steep sloping retaining systems.
Info
- Date : 09.08.2018





